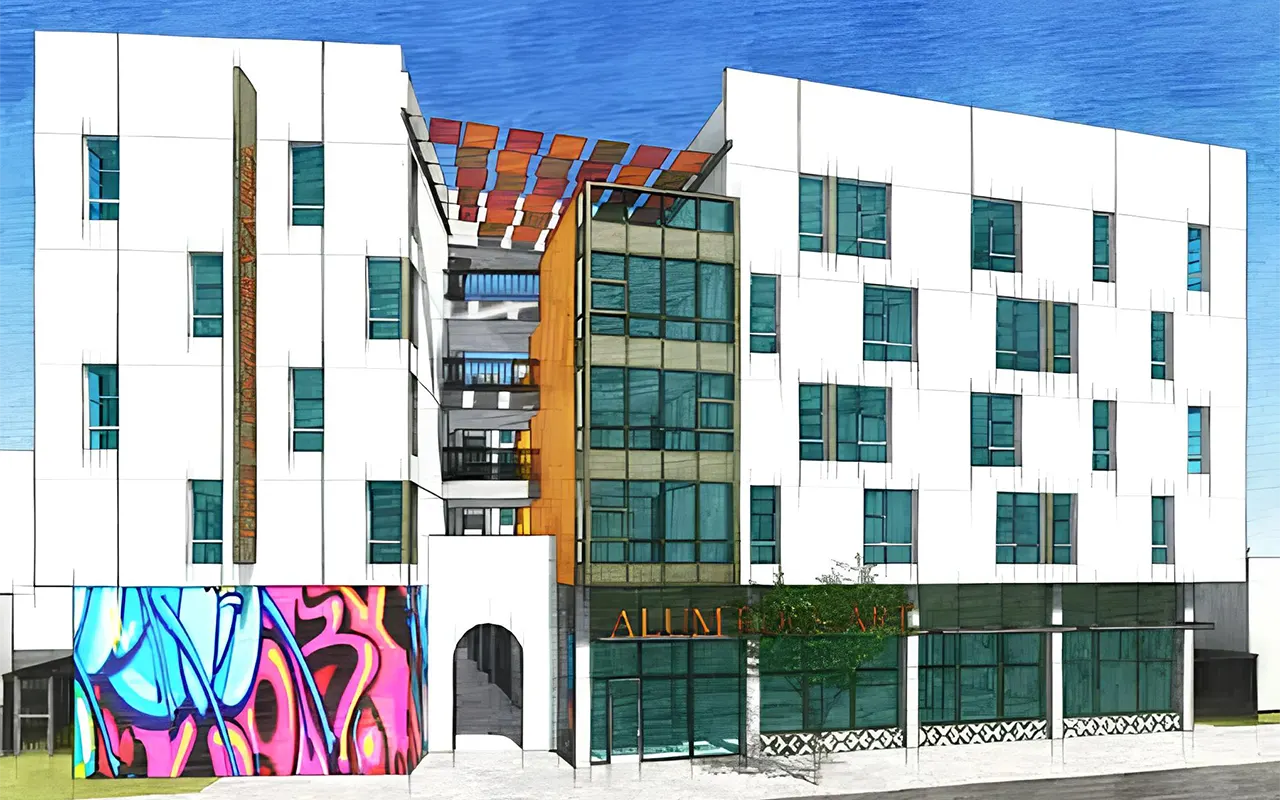1860 Alum Rock Apartments will be a new construction mixed-use 60-unit, 5-story, 100% affordable housing development. The ground floor will consist of 3,200 SF of commercial space, 42 parking spaces, a large community room with a shared kitchen and food pantry, and property management and resident services office. Floors 2 through 5 will house 60 residential homes – 10 studios, 19 one-bedrooms, 16 two-bedrooms, and 15 three-bedroom homes to accommodate larger families. The second floor offers a large outdoor courtyard and BBQ for residents to enjoy and laundry facility. A roof top terrace overlooks Alum Rock Ave on the fifth floor. Lastly, the project will integrate a street-facing mural to enhance its overall vibrancy and the surrounding neighborhood.
All units will be restricted to households earning between 30% – 50% of the AMI. In addition, 50% of the units will be reserved for Rapid-Rehousing households who will be referred from the County of Santa Clara Office of Supportive Housing (OSH).
Community Type
Multifamily
Unit Type
Studios, 1 BR, 2 BR, 3BR

Community Size
60 unitsPet friendly
Yes
City
San Jose
Floor plan coming soon
Waitlist Status:
| Type | Sqr Footage | Status |
|---|---|---|
| Studios | 465 sqr ft | Waitlist Closed |
| 1 Bedroom | 533 sqr ft | Waitlist Closed |
| 2 Bedroom | 703 – 723 sqr ft | Waitlist Closed |
| 3 Bedroom | 971- 997 sqr ft | Waitlist Closed |
**Applications will be reviewed in order of the submission date**
Community Features:
- Onsite laundry facilities
- Enclosed bicycle storage
- Community room
- Elevator
- Kids Play Area
- BBQ Grill
- Parking Garage
- Outdoor Balcony
Unit Amenities:
- Dishwasher
- AC
- Microwave
- Garbage disposals
Eligibility & Income Requirements:
- Income & occupancy requirements apply see application for details
Location
1860 Alum Rock - San JoseCA 95116




